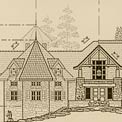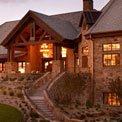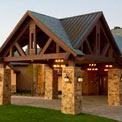These design development drawing depict a new 30,000 square foot luxury clubhouse on the Colorado Front Range, designed in a style that pays homage to both elegant European residential design (specifically English Tudor and Germanic sources) and tough Rocky Mountain design.
The primary forms include steep-pitched gables and hips. Some of the gables are clipped in the Dutch manner. Octagonal forms are used in several locations.
Materials are stone, wood, stucco, and slate roofing. Larger stones are used at the base, gradually decreasing in size towards the upper portions, so as to indicate bearing. Stone fireplaces and timbers are also evident. Timber corbels and trusses are used throughout the project. Chimney caps, finials, and fascia edge trim are all of copper.


