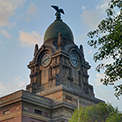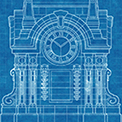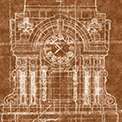The courthouse was designed in a Beaux-Arts style in 1909 by Cleveland architect J. Milton Dyer, replacing the 1840 Greek Revival building which now serves as Painesville’s City Hall. The courthouse was built of Berea sandstone, Tennessee marble, and locally fired brick. It has substantial Doric columns, a sizable entablature, and an attractive clock tower with corner obelisks. At the front entrance, staged as a deterrent to crime, are statues of Cain and Abel. The sculptor, Herman Matzen, created these with the hope to promote prison reform.
The drawings herein were drafted from original documents in order to demonstrate work necessary to patch the copper dome and secure it against water infiltration. Later the drawings were used for illustrative purposes, including blue, sepia, and colored renderings.


