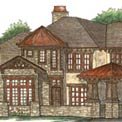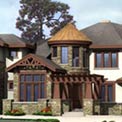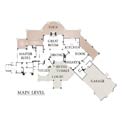This 4,000 square foot home opens to a Colorado mountain vista. The home's features include a main floor Master Bedroom with adjoining Sitting Room and a comfortable Hearth Room and Nook. Large covered and uncovered decks are situated at the back of the house, oriented west to the view.
Materials include natural stone and stucco, and heavy timber for columns, trellis, and trusses. The roof for the turret and the entry canopy were to be made of copper. Construction of the project is still pending, but the design has been emulated elsewhere.


