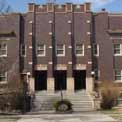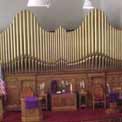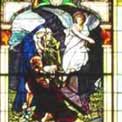Charles J. Anderson built this church edifice in 1922 as the First Methodist Episcopal Church of Monte Vista. The design draws from various sources: the amortizements (stepped buttress pilasters) and crennelation are distinctly Medieval Gothic, whereas the pronounced horizontal base, banding, and cornices are more prevalent in the Prairie Style. The interior layout is based on the common Akron plan, developed to allow Sunday school rooms to be opened to the auditorium so that church members and others could listen to a speaker and could receive religious instruction concurrently.
The base is of locally quarried tan rusticated sandstone, and the wall cladding is of purple tapestry brick with a salt glaze. Salt glazing is a firing and glazing method not used since the 1940s.
No other buiding constructed of this unusual material has been found in the entire San Luis Valley.


