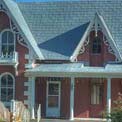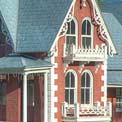The William Bonner house is a 1-1/2 story (plus partial basement) residence in the historic town of Midway, Utah. Lobas Architects and its consultants performed all initial site reconnaissance and contributed several hundred pages of distilled research, graphics, and photography to an historic report to be produced over a longer duration. The building was first constructed in 1877 in a cross-wing or L-configuration with one forward projecting gable, intersected at a right angle by a side wing. The house grew by accretion with a single gabled wing projecting to the south added first, originally flanked by open porches. The southeast porch was then finished as conditioned space to provide a kitchen and bathroom, and a subsequent mudroom addition was added to the southeast end of the home. In form, the house is an inventive adaptation of English picturesque Gothic Revival style to the needs of a particular frontier family. The street presence is addressed forwardly from both Main Street and 100 East in an asymmetrical manner, with one steeply pitched gabled end, intersected at 90 degrees by a cross-wing and respective porch.
The house along with these contributing buildings are some of the finest architectural gems in Midway, helping to tell the story of the town and the William Bonner Family and to define the legacy of the architect. Originally trained in England, Watkins developed an understanding architectural forms and styles. Watkins’ designs convey his study of traditional architecture. His projects are not simple replications of samples from typical pattern books of the time, which was a common practice. Instead, each design was carefully tailored to the specific needs of the family and site, while still maintaining a certain charm and familiarity. Stylistic and aesthetic elements are handled meticulously, detailed to complement the design of the house.



