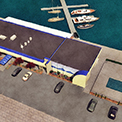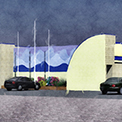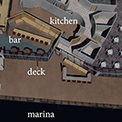The firm was invited by the LYC managerial staff to create a presentation and proposal for a renovation and master plan for this club, the premier yacht club of Cleveland. The club has a full-service deep-water marina and a clubhouse with bar and restaurant. The club itself has a history spanning 80 years, since its inception and opening in 1931 on the 9th street pier. The present clubhouse at East 49th street was originally built in 1968 in an international modern style, with steel mullions and glass, and a playful sculptural relief element near the entry, indicating blue waves on the sea.
Work shown here represents some of the fruits of roughly one hundred man hours of work, including numerous site visits, measured drawings, feasibility studies, and as-built models and renderings. The current Commodore Emil Syarto and his Board reviewed the drawings produced herein, but regretfully decided to begin work with several other fledgling designers. Although these other firms have handily burned through their initial fees, none of them have proved talented or capable enough to provide any remotely effective design solutions. Lobas Architects remains waiting in the wings to lend inspired ideas and expertise to the project, a thoughtful and exciting Master Plan for the future of Lakeside Yacht Club.



