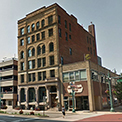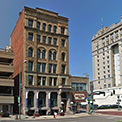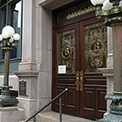The National Park Service manages two properties for the First Ladies Historic Site. The first is the Ida Saxton McKinley home, an eclectic brick Second Empire Victorian built in 1841 and the second is the nearby City Bank Building, built in 1895. AIA Fellow Robert Gaede and I measured and assessed the six-story Richardsonian Romanesque bank building in the field in 1997. I thereafter drafted measured drawings and Bob’s conceptual design on CAD for the building’s current purpose, the Education Resource Center for the National First Ladies’ Library.
The bank was constructed with a rusticated ashlar block, columns grouped together, a stone frieze with sawtooth pattern and dentils, and molded cornices. The façade is highly sculptural, with projecting window arches and piers, and textured stringcourses. The entry level is smooth faced stone, with rough stonework above. There is a stepped-down entry to the basement and a balustrade leading to the first floor. Within the building there is elegant original woodwork throughout, especially in the staircases, railings, and decorative moldings.



