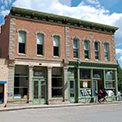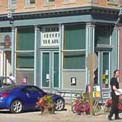The Hough Building is an elegant two story business block and a longtime landmark in Lake City. The rectangular building was constructed in two sections, the first (corner) section in 1880-81 and the second section in 1882. The Hough is an example of late 19th Century commercial style. The building includes large storefront entries and plate glass windows, and elaborately detailed stone, cast iron, and architectural sheet metal elements. The 1880-81 corner section has a storefront with cast iron base, pilasters, lower cornice, brackets and two decorative modillions with crest motifs.
The 1882 section, just north of the corner, has a lime and sand stone base and pilasters, and a massive stone entablature flanked with decorative stone brackets. Both buildings are primarily brick, and have wood low arched windows with stone sills and lintels, stone quoin corners, and architectural sheet metal upper cornices with brackets and dentils.
The building was acquired by the Lake City Arts Council in 2005, thanks to a major grant from the Colorado State Historic Fund. The council intends to convert the former commercial block into the Lake City Community Arts Center, with facilities for theatre, music, dance, visual arts, and education.



