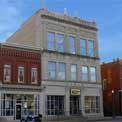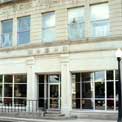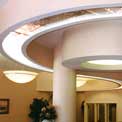This main bank branch was originally entirely housed in a three-story Classical Revival structure. Prominent features include elegant ionic pilasters, a carved stone frieze, a cornice with dentils, and a highly decorated parapet. The bank occupied the main two floors of the building, approximately 4,000 square feet each, and a local lodge utilized the uppermost floor. Realizing his bank had outgrown its natural boundaries, the bank president opted to expand into the adjacent structure, a brick brownstone with 2,250 square feet, then used as a dress shop.
The expansion presented a design challenge of aesthetically unifying the structures with a subtle yet direct approach, both at the front fašade and within.
At the fašade, the buildings were interwoven with an undulating glass curtain wall. The interior needed to address a further challenge: an eighteen-inch vertical differential between the main floor levels of the previously independent structures. A curving accessible ramp bridges the two levels; the ramp itself wraps around a round reception desk. Directly above the desk and ramp, a curved soffit spirals upward.
The center of the reception desk is also utilized as the progenitor for the arc of the adjacent teller desks. Curving geometry meshes the two structures together within and without, and joins exterior and interior into a coherent design.



