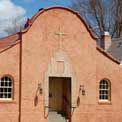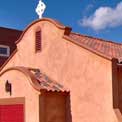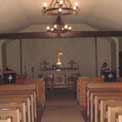This church complex replaced the very first Episcopal church in the San Luis Valley, built on the same site in 1882. The current complex is designed in tan stucco, in the Spanish Mission Revival style, and was completed in phases by 1930. The building complex consists of the 1925 Parish Hall, designed by brothers Willliam Ellsworth and Arthur Addison Fisher, a stucco-walled courtyard, and a 1930 Sanctuary addition.
The large masses of the church buildings, the soft, curving corners, and the buttresses are more appropriate for the New Mexico Pueblo style of architecture. However, the workmanship, design elements, and materials are more appropriate for Mission style.
Distinctive features include curved parapets of terra cotta (at the Parish Hall) and stucco (at the Sanctuary). Clay roof tiles were original issue materials on both structures, but were replaced with asphalt shingles in the latter half of the twentieth century.
The building was added to the National Register in May, 2004. The Alamosa Uptown and River Association (AURA) received a grant to restore the building from the Colorado State Historical Fund. Restoration was recently completed with the efforts of Helmstetler Architects and Van Gieson and Company Contractors.



