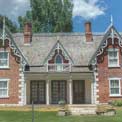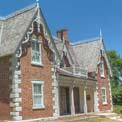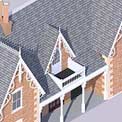The Watkins-Coleman house, designed by Utah frontier architect John Watkins, is a two story (plus partial basement) residence in Midway, Utah. Lobas Architects and its consultants performed all initial site reconnaissance and contributed several hundred pages of distilled research, graphics, and photography to an historic report to be produced over a longer duration. According to documentation from the Historic American Building Survey, the building was first constructed in 1869. The building is in an H-configuration with two front facing gables. The house grew by accretion, with a single gabled wing projecting to the north, and with porches on either side. One at a time, these porches were enclosed. In form, the house is an adaptation of the English picturesque Gothic Revival style. Two steeply pitched gables and a central gable dormer project from the side facing gable, configured axially. The symmetrical composition is made complete with a central porch below the dormer, with a tall chimney at either side.
Sandstone quoins define outside corners, decorative bargeboards describe the eaves, carved wood finials enhance verticality and complete the building proportions, and exposed pot-rock foundations anchor the building, while ridge cresting added later meets the sky. Primary building material is hand-pressed brick. Roof materials are wood shingles. Interior features include wood trim, fireplaces, pine flooring, and period fixtures.



