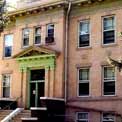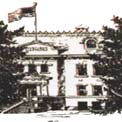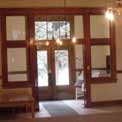Designed by John J. Huddart, this Classical Revival style 1910 brick building includes 2½ stories and a raised basement. Design flourishes include pedimented entries on both the east and west sides, a strong base and cornice, decorative corner pilasters, and barrel vaulted dormers.
Copies of all the original construction documents were painstakingly preserved, which greatly disencumbered the Historic Structure Assessment process.
Incidentally, Huddart was an Englishman who practiced architecture in England, briefly in Brazil, and in Florida before establishing a successful forty year long practice in Denver, Colorado.
This project is awaiting funding from the Colorado State Historic Fund.


