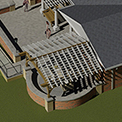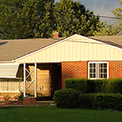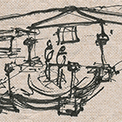This Seven Hills, Ohio home was originally built in 1956, constructed in a neighborhood of ranches with similar floor plans but various revival style details. The roughly 2000 square foot home had not been updated in decades, and the owner set forth a series of renovations on the inside and out.
The owner decided to refinish floors, expand openings between rooms, and create a new fireplace and hearth within. The exterior detailing would remain Georgian, but with more exacting details in white trim. An extended front terrace with pavers and a brick wall would complete the proposal, with trellises above for shading. This will make the home better “greet the street” and create a welcoming outdoor room for guests.


